Art and Science Academy Ground Breaking Ceremony
We are honored to be chosen as the General Contractor for the Art and Science Academy’s new middle school in Isanti. It was our pleasure to host a ground breaking ceremony to celebrate the construction of this incredible project.
School Director Carlo Galeazzi, Isanti Mayor George Wimmer, the school Board of Directors, including Chairwoman of the Board Susan Mackert, Economic Development Director Sean Sullivan, teachers, staff, and many others gathered at the construction site to celebrate. We are thankful for the opportunity to build this facility and work with all of these great people.
For more information, visit the Gaughan Construction Facebook page.
https://www.facebook.com/gaughanconstruction/videos/781124825427689/
Prepare the Construction Site for Severe Weather
In Minnesota, summer is a coveted season, and in the construction industry, it is the busiest season. There aren’t too many months out of the year when building can be done outside. In order to maximize the benefits of this season, general contractors need to prepare their construction sites for the chance of severe weather because while the weather can be perfect for construction, it can also be dangerous.
Late spring and summer severe weather in Minnesota includes torrential rains, flooding, hail, wind storms and tornados. These can all slow down construction and drastically increase the cost of a project if major damage and delays happen.
For wind storms and tornados, discuss with the project engineer where structure bracing can be done. Confirm that all loose materials and tools are properly secured or stored away. Airborne machinery can cause damage to more than just a construction site.
For rain and flooding, install temporary or permanent drainage systems where necessary. If a storm is approaching, check that these systems are free of debris. To also prepare for hail, temporary roofing or material coverings should be put into place until the permanent roof and building openings are all secured.
As every good general contractor knows, always check for severe weather alerts and have emergency plans put into place before the project begins.
-Jeff Bock
Artist’s Dream Comes True in Uptown
In November of 2016, Gaughan Construction began work on a new glass blowing studio in Minneapolis for Legacy Glassworks. A few short months later, in January, the studio was ready for a grand opening.
Josh Wilken-Simon, owner of Legacy Glassworks, chose Gaughan Construction to build the new studio because our project manager was the only contractor out of the ones that bid on the project who understood the complexity of the studio’s HVAC needs. Without knowing that Gaughan would win the bid, he drove up to Duluth to examine the system in the first studio.
Wilken-Simon began his studio in Duluth originally because of the artistic community. He spent six years there to confirm that only selling glass from the studio or from artists he knew personally would be fruitful. Wilken-Simon became interested in glass blowing in high school and hopes to be able to teach young artists this craft. Minneapolis was chosen as the location for the second studio in an effort to expand their clientele and share the art of local glass blowers with a greater audience.



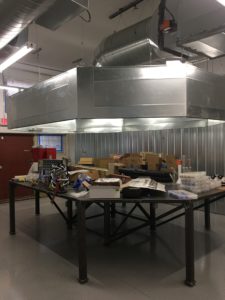
Gaughan Construction Time Lapse: Family Pathways
As General Contractor for Family Pathways, Gaughan Construction delivered their new building ahead of schedule and under budget. We love working with the Family Pathways organization!
Commercial Real Estate Market Statistics: A Summary of 2016 and a Look Toward 2017
2016 was a hot market year for Commercial Real Estate. Thousands of new jobs were created that are having a dynamic impact on our industry and consumer spending continues to rise.
2017 is looking bright as we head into the New Year, and we are excited to see continued growth from business investments, exports, reconstruction and supply chains.
Here’s a brief look back into 2016 and a projection of what’s to come in 2017.
2016
- Third quarter results show that personal consumer spending rose at an annual rate of 2.1 percent. Most of the spending was on goods and services.
- Export activity increased, which means that companies are coming closer to their goal of serving global markets.
- Business investments are up by 5.4 percent. Owners are interested in growing their businesses and are willing to take more monetary risks right now.
- 619,000 jobs were created. Of those, 28,100 were in warehouse employment. The retail sector added 51,200 jobs and the wholesale trade industry gained 18,300 jobs.
- Demand for industrial properties rose, while older properties such as malls and community centers often remained empty.
- Office and retail space building and leasing remain stagnant as business owners are turning their attention to industrial space.
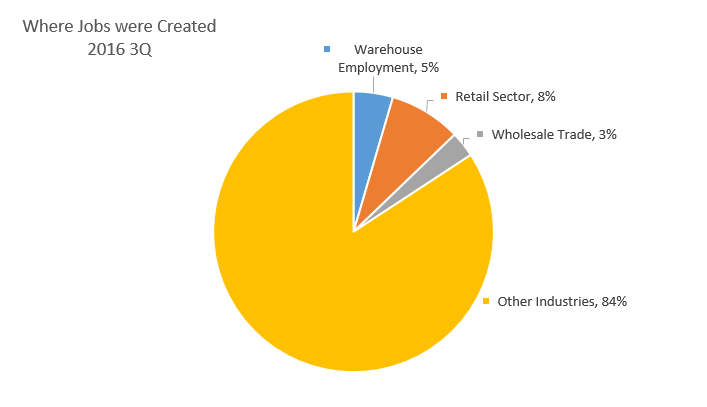
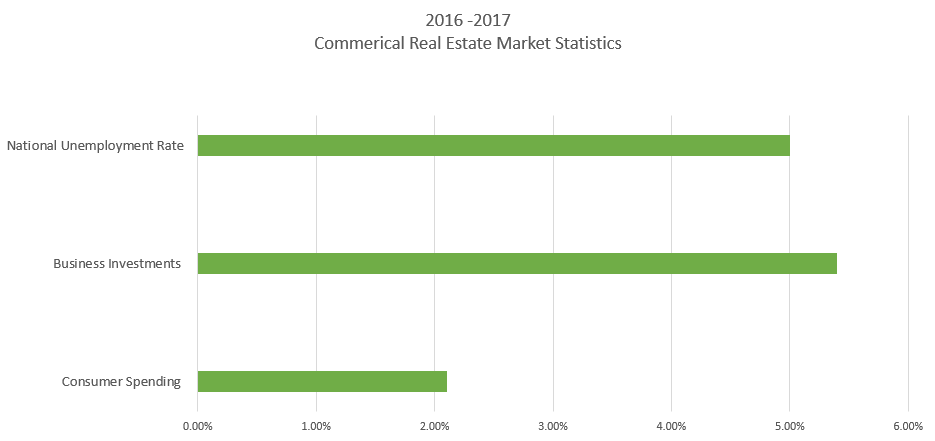
2017
- The national unemployment rate is under 5 percent. This will allow companies to be more profitable since they have enough workers to commit to their production lines and run their office operations. Low unemployment rates also benefit every other industry because these individuals will keep buying goods and services, in turn, balancing out the old economic scale of supply versus demand.
- There will be a small increase in the need for apartments and senior housing as millennials and baby boomers seek to settle into properties that are not single family dwellings.
- An increase in the need for retail and office space is expected, as business owners take more risks and add products and services to their offerings.
- Investor spending by business owners located outside of the U.S. is expected to increase due to the low lending rates and new opportunities afforded them in this country.
- Old malls and dated commercial properties will be re-purposed, turning into classrooms, last mile supply warehouses, expanding city government offices, and possibly new places for entertainment such as kid’s play zones, bowling alleys, and other family-oriented entertainment centers.
- Lower energy prices will continue to be a factor as companies are able to spend less on operations and more on bringing products and services into an area.
Although 2017 seems brighter, there is still work to be done in each community in order to fully restore economic prosperity. Gaughan Companies is excited for these new opportunities, and we look forward to working with you to meet all of your commercial real estate needs.
-Patrick Gaughan
Demolition Begins for Lakes Area Youth Service Bureau’s New Home
On Saturday, December 3, a group of volunteers from Gaughan Companies, the Forest Lake community and area youth gathered together to begin demolition at the site of the Lakes Area Youth Service Bureau’s new space. LAYSB is moving from their current building to the Town Center building in the heart of downtown Forest Lake. The plans for the new space include an education center, group rooms, counseling room, office spaces, reception and staff areas. Gaughan Companies is excited to help LAYSB be able to continue their mission to help the youth in our area.
LAYSB began in 1976 by local law enforcement, teachers and concerned citizens in the Forest Lake, Minnesota community in an effort to help young first time offenders from violating the law again. Since its creation, “the programs have evolved to include Youth Enrichment & leadership, Jobs Plus Programs, Mentoring and Family Support in addition to early intervention for youth, ages 9 to 18 years.” The bureau serves the Forest Lake School District and all of Chisago County.
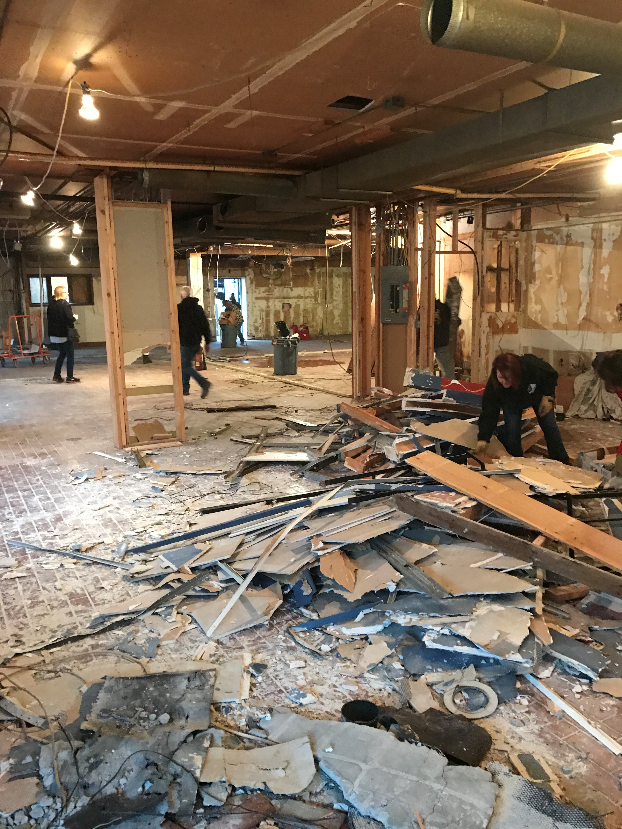
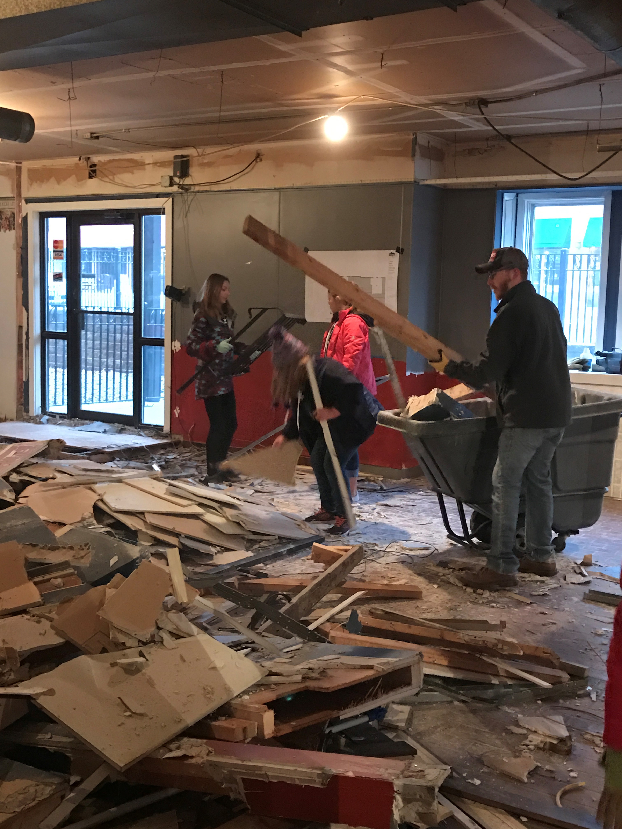
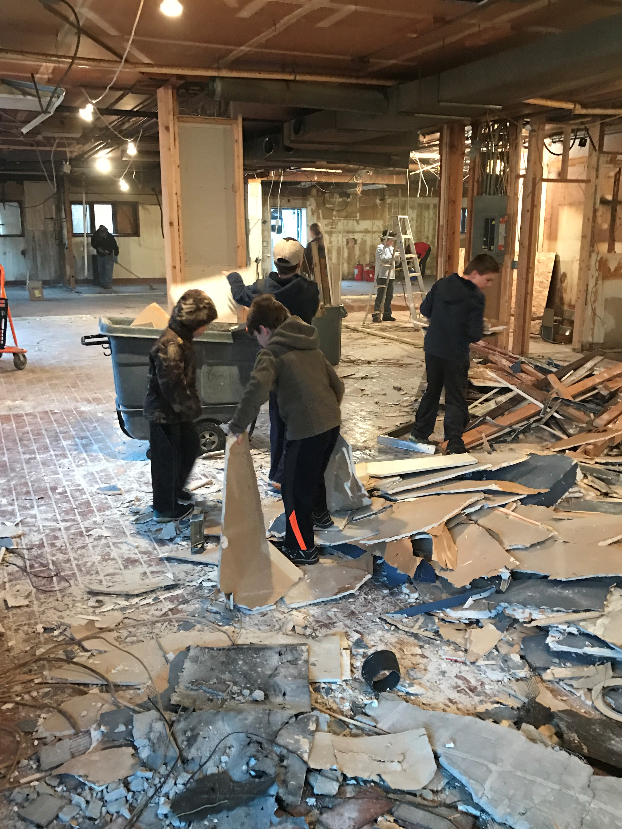
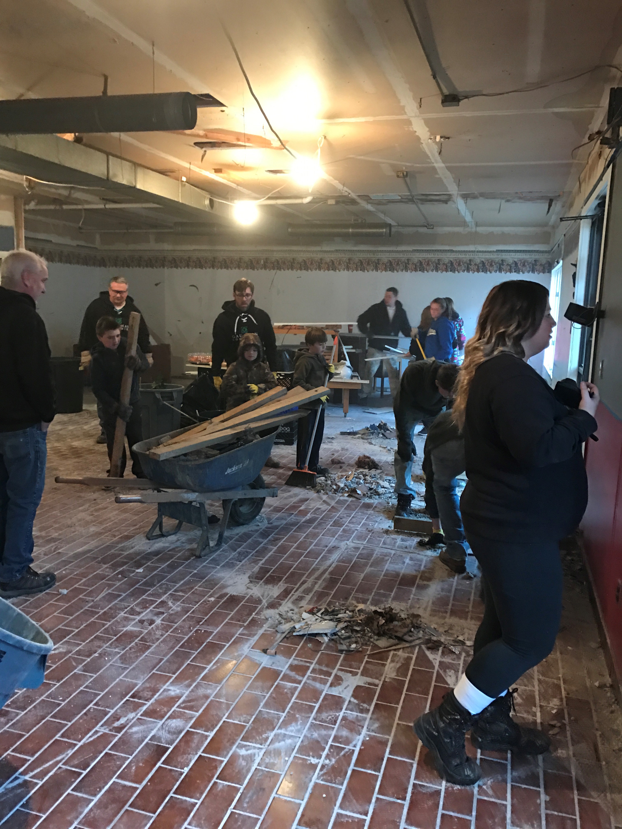
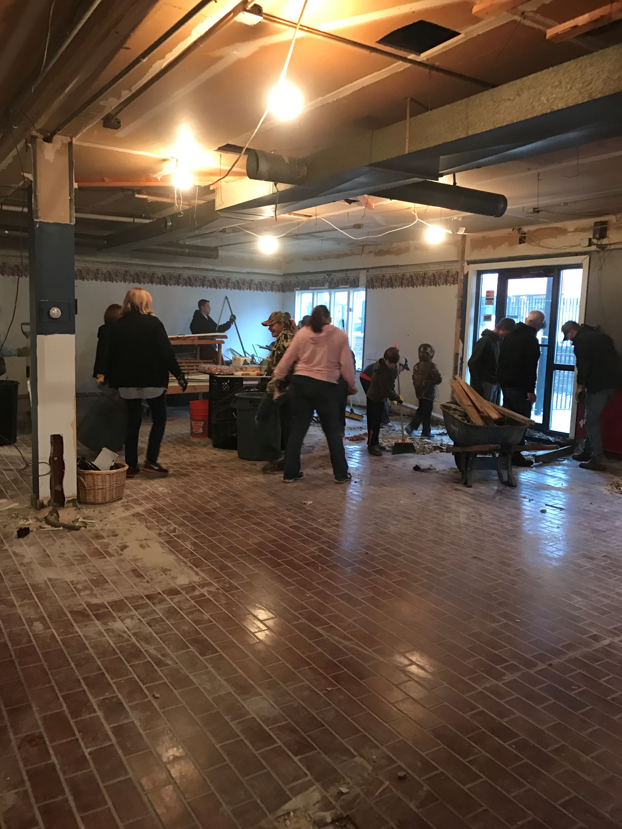
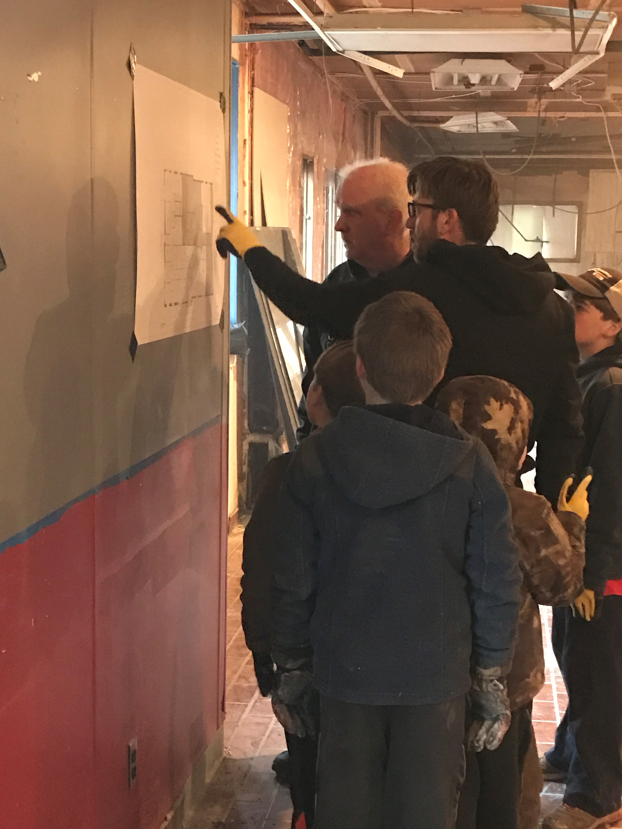

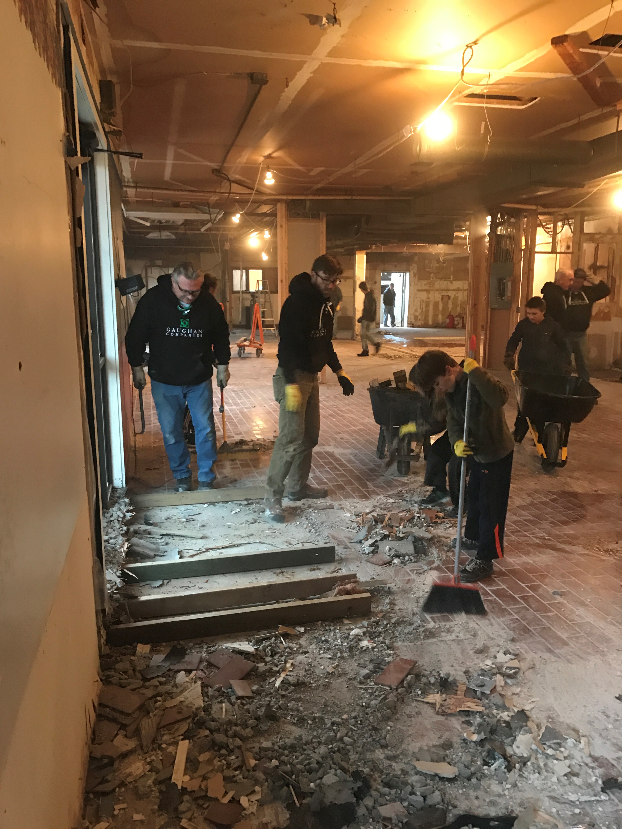
The Commercial Construction Process – Part Three
This concludes the series on the commercial construction process. When we left off a few weeks ago, the HVAC, plumbing, electrical systems, drywall and doors had all been completed. (You can read part one here and part two here.) Now let’s turn our attention to finishing up and moving in.
After the building’s main systems have been installed, it’s time for the cosmetic details to be applied. Flooring, painting, light fixtures, plumbing fixtures, door hardware, electrical device covers, trim and cabinets are installed as the last step of the building process.
Landscaping and final site improvements are completed. HVAC, electric and water systems are turned on. All required inspections are completed to assure that construction has been performed in accordance with the plans and specifications and that the building is safe to occupy. Once all inspections have been satisfactorily completed, a Certificate of Occupancy is granted deeming the building safe to begin business.
As the building was being built, it was inspected by professionals at every step of the process. After the final inspections, most general contractors will call a meeting with their team to discuss how the project went. This provides them a chance to discuss any problems that may have occurred along the way and develop a plan for their next project. It’s also a good time to review the budget and verify that everything has been completed as budgeted.
As the contractors walk through the building, they create a punch list of any items that need immediate repair. These normally relate to defects in finishes and typically include repairing nicks in walls, repairing a crack in the floor, or changing light fixtures.
If a formal closing has not already been established by the lender, the building owner will need to complete this step before anything else can be done.
Lastly, if not already on site, curtains, blinds, cabinets, furniture, office equipment, desks, chairs, phone lines and appliances (such as microwaves and refrigerators for breakrooms) will be installed.
Depending on the size and planned use of the new building, the business owner may arrange for the press to come out for a grand opening. Often, a ribbon cutting ceremony is accompanied by a festival-like atmosphere as employees and members of the community are brought in to tour the building. A start date for operations is determined and staff are given a report date. Generally, within a few days or weeks of taking occupancy of the building, the business is ready to open its doors, and the process is complete.
-Dan Hebert
Trends that will Drive Investment and Development in 2017
2017 is just around the corner, and Americans are pondering what their day-to-day lives will look like in the coming year. Technology is advancing rapidly, and several things exist today that our grandparents would never have deemed possible.
The leader of the pack is the internet. As more and more devices become smart-wired and connectable to the internet, new ideas and services are becoming a reality.
Large metropolitan cities and high rise buildings are now able to use the internet to monitor and control things such as traffic flow, water resources and energy allotment. This helps conserve valuable resources and enables them to operate more cost-efficiently.
Consumers can now purchase electric crock pots that will warm dinner at the touch of a button, from miles away. They can log on to a website and view their child or pet in a daycare setting. They can also set their home’s security system and view their property from a camera lens while sitting in their office desk.
Commercial real estate developers and brokers are getting involved in this trend by using 3-D tours of homes to show buyers and potential customers “actual” and “what if” scenarios. Savvy business owners are capitalizing on the success of popular online games and are creating “lures” so that perspective customers are drawn to their spot.
City governments are teaming up with commercial real estate developers to revitalize the downtown areas in many major U.S. cities. Live, work and play communities are making it easier for the average worker to be able to take care of all of his or her needs without driving a car or getting caught in commuter traffic.
For those companies that still want to operate in major U.S. cities, it’s not uncommon for them to get subtenants who don’t compete with them. These subtenants may rent out other units or floors in a building owned by a major business.
Commercial real estate companies are finding it harder to get financing as the larger banks crack down on their lending policies. As a result, many are calling on local or regional banks to ask for financing.
Since these smaller credit unions and banks already have an interest in seeing their own businesses thrive in a slow development season, they are usually more than happy to finance the loan. This becomes a win-win situation for both them and their borrowers.
As baby boomers retire and move out of the workforce, they are seeking affordable housing. This trend is shared with millennials who no longer see their first job as being a permanent career. Both segments of the population want to be free to travel and to pursue a lifestyle that fits their whim.
More baby boomers are retiring than new income earners are entering the workforce. This is creating a labor shortage in several industries, especially among blue collar workers. In addition, some people are extending their college years, putting off a formal entrance into the labor force until they have achieved a higher education degree.
The millennials are also more hesitant to put down roots. However, the retirees may be selling that large home where they raised their family in favor of a trendier and smaller living space. Both generations are happy to use public transportation when it’s easy to access and when they are made to feel safe and secure.
Another trend on the rise is online shopping. Companies are trying to beat each other to the punch by offering same or next day delivery. In order to accomplish that task, they need to have a lot of warehouse space available and keep it supplied with the hottest items.
Proximity to the customer remains an issue. As the New Year approaches, many companies are eyeing abandoned super stores and malls and turning them into “last mile” distribution centers. Old fashioned rail cars, shipping containers and delivery trucks are still on the main supply chain. However, everyone is waiting to see if “drone delivery” will really be implemented.
More and more Americans are moving to the suburbs, which is another reason why city governments are fighting to revitalize their downtown communities. Businesses are also continuing to move some of their main offices to the suburbs, citing lower rents and more space available for the money as incentives.
Once these consumers and businesses head for the suburbs, the single home and new apartment industries benefit, because everyone needs a place to live. New home prices are rising by about five percent a year, but the new job creation rate is only growing by about 1.7 percent per year.
As more and more of the general population moves to the suburbs, the need increases for medical offices, restaurants, shopping, specialty stores, entertainment plazas, religious services, parks and grocery stores. This, in turn, benefits the commercial real estate industry by creating a demand for their services.
There are many new and exciting changes in store for 2017. Education will continue to be very important, and older workers will need to embrace added career training in order to stay ahead in a changing work environment. Business developers will need to build smarter, more durable structures and operate them more efficiently. City governments need to work together to create safe communities in order for their areas to succeed.
Technology will continue to lead the pack. Americans will continue to compete for business on a global scale. The best way to succeed in this changing world will be for the average business to operate smart, lean and with good conscious.
-Patrick Gaughan
The Commercial Construction Process – Part Two
When we left off with part one of the commercial construction process, we were discussing how an architect develops plans and specifications that a contractor uses to bid the project. (As a side-note, a contractor can use the plans and specifications to assist with a remodel, too, but for the purposes of this blog, we are only discussing new construction.)
It is good practice to solicit bids from at least three general contractors and then determine which one will be the best fit to work on the project. The contractor needs to view a list of building materials. This is usually provided in the plans and specifications. A determination can then be made on material and labor costs.
Once a general contractor is selected, that person will often bring his or her own sub-contractor team in to consult on the project. Several items will have to be installed in the new building, including HVAC, electric wiring, mechanical devices, utilities and plumbing. The contractor will apply for a building permit at the city. Once the city approves the building permit and the fees are paid, work can begin.
The first step in putting up the building is to break ground. Many new owners love to bring their personal shovel in to get a picture made of themselves scooping up the first pile of dirt for their new business address. After the festivities have commenced, they step aside and excavation begins.
During the excavation process, the soil is removed and/or compacted to assure a suitable base for the building foundation. Rocks, tree roots, glass, debris and the like are removed during this period.
Next, if any pipes need to be installed under the building for sewer and water, this needs to be done before the foundation is constructed. No work can be performed until this occurs. After that, construction of the foundation usually consists of pouring concrete within forms prepared by the contractor.
After the concrete foundation has cured, the initial framework can begin. During this time, the contractor will construct the exterior walls and roof. Once the building shell is completed, interior can begin. At this time, insulation, interior walls, drywall, doors, HVAC, electrical, plumbing are all completed.
Look for part three of our series to continue in a few weeks.
-Dan Hebert
The Commercial Construction Process – Part One
Let’s say you are a small business owner and are ready to take your business from a rental unit to your own brick and mortar location. Assuming you have a lot of capital and want to build in an undeveloped location, how do you get started? This is a three-part series that will walk you through the steps.
The first thing to do is to meet with a commercial real estate broker, who will work with you to select just the right spot for your desired business. You should already have an idea of the general size of the building and know how much square footage you will need in order to operate successfully.
If you are purchasing land, then once you find something suitable and enter a contract, you will go through the due diligence stage where a number of items must be checked. One of the first things to do is to have an environmental sample performed. This will check for a variety of important things such as the structural foundation of the land, any chemical or biological waste that may be present, water analysis and air pollution.
As the land is being evaluated, it’s also important to have the title company check for any liens against the property. While this is going on, you will want to check on the neighboring infrastructure. Is your new location zoned for the type of business you want to open? Are other businesses in the area doing well? Is the area growing?
Next, have the property surveyed. This will tell you whether any easements are there and show the legal boundaries that you must operate within. Are any new roads being planned by your city or state government that would cut off access to your property?
Will the location you’ve chosen give you easy access to rails or highways? Will large trucks bearing your supplies be able to get in and out for delivery? Will your customers have an easy time parking, and will you be able to develop special parking to meet the codes established by the American’s with Disabilities Act?
If you’re sure that your new location meets all of the criteria listed above and any other special city or state requirements, then it’s safe to purchase the land.
After the purchase of land, it’s time to hire an architect. This person will be responsible for the general look of your building. It’s fine to suggest building styles or ideas that you like, but remember that this person is the professional and will need to consider the overall function of the building as he or she develops the initial sketches.
A good architect will visit the proposed building site. Then, he or she will use the survey and will also be looking at land measurements in order to render the drawings. At this stage, it will just be an initial design concept. Most architects will provide a set of sketches for you to choose from. These are often referred to as schematic designs. Rough costs are mentioned during this phase.
After you work with the architect to fine tune the design (known as design development), the architect will begin developing it into blueprints. These blueprints (sometimes known as construction documents) are the tools that contractors will use as you move into the bidding process.
Look for part two of our series to continue in a few weeks.
-Dan Hebert







